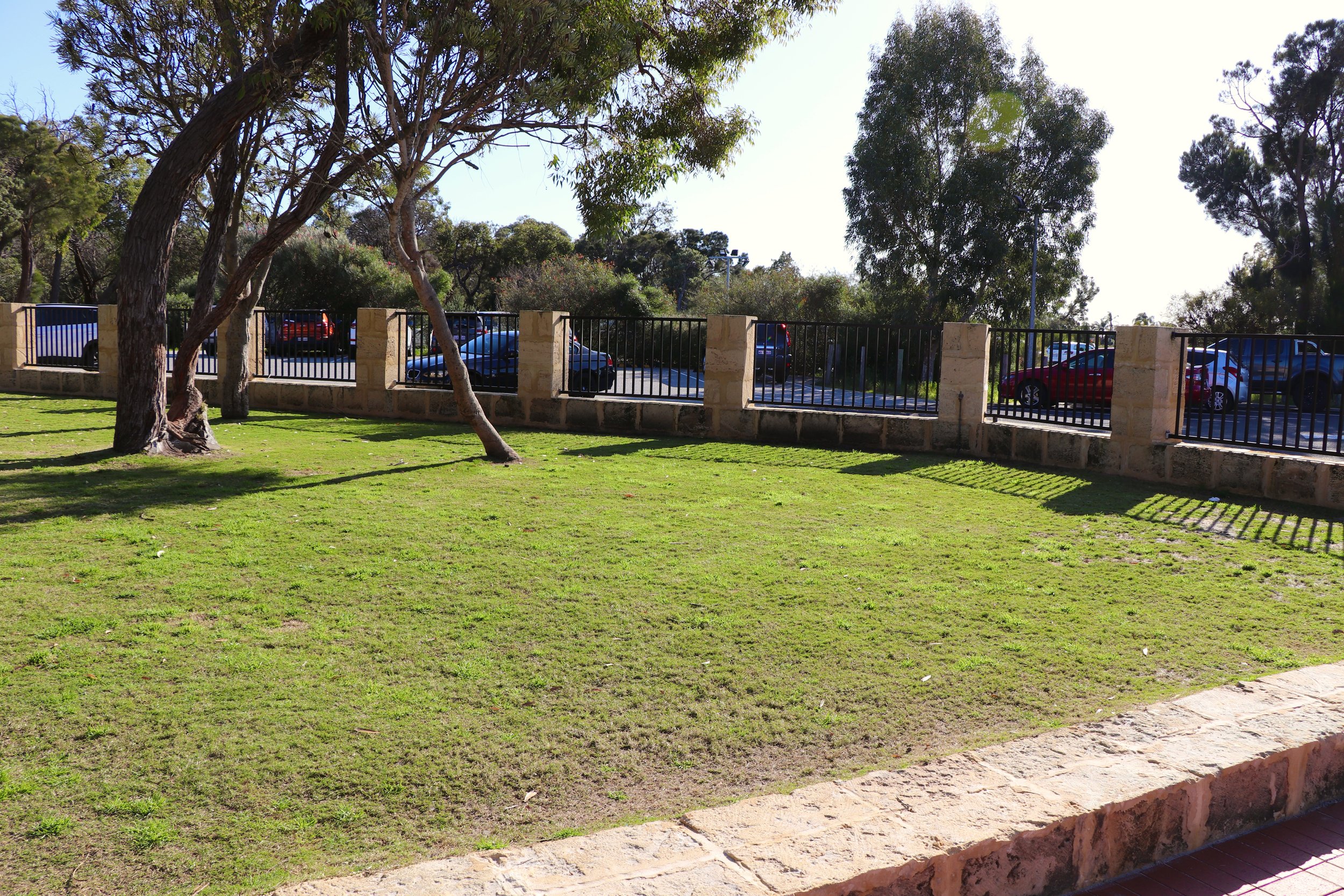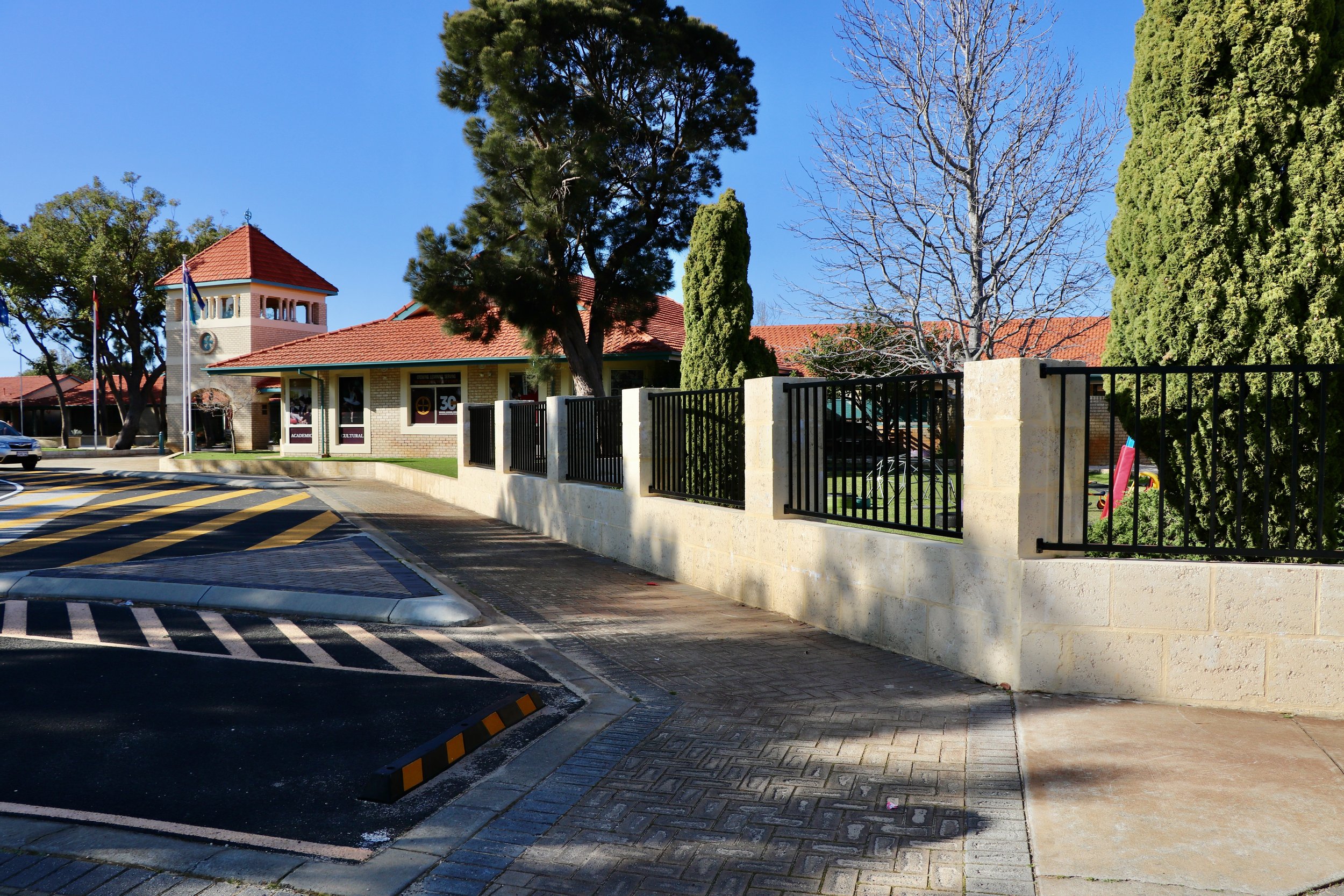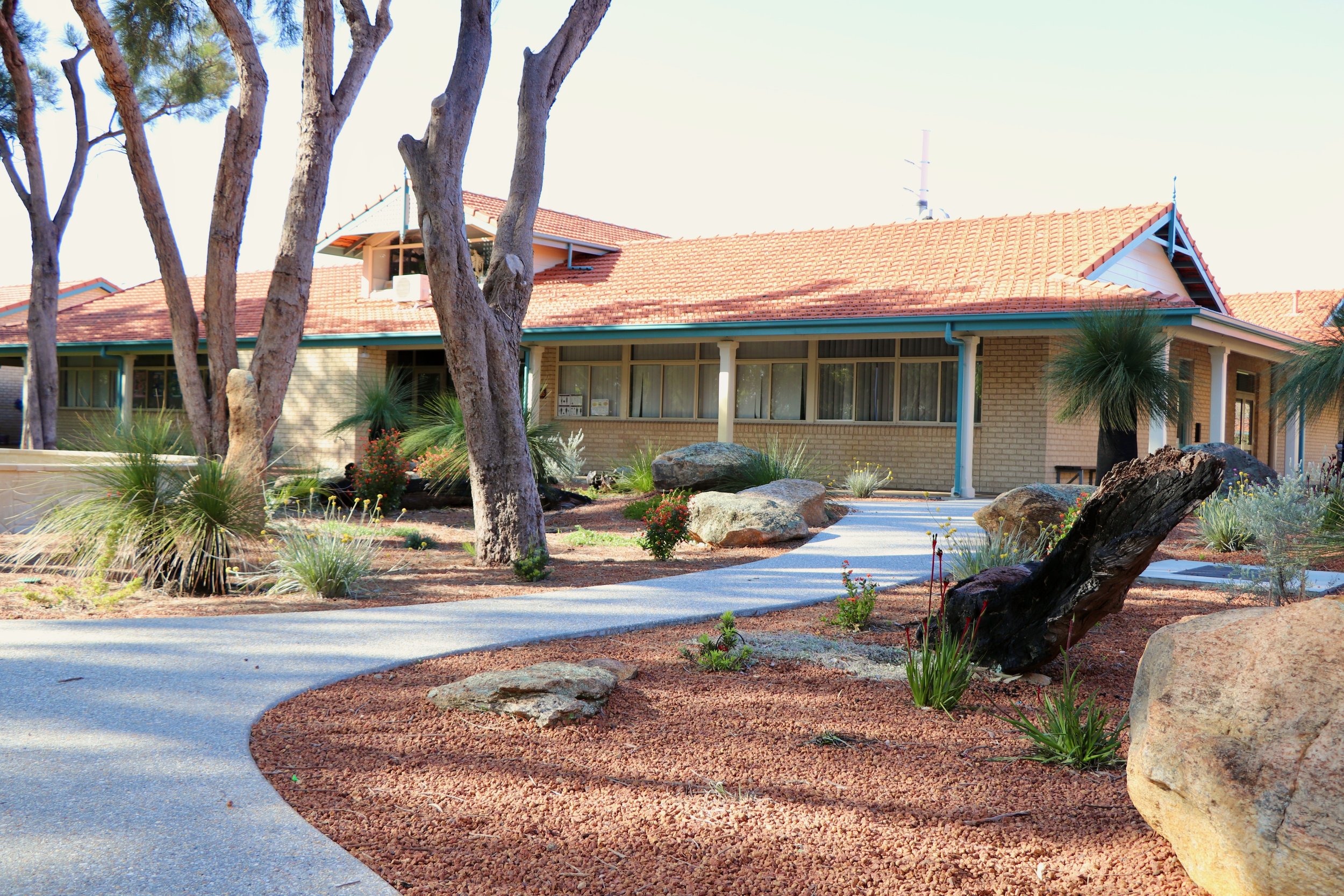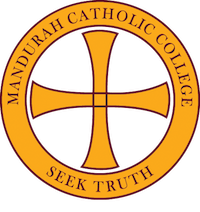Library Build
Stage 19 of the College Capital Development Plan is underway! The steel framework has gone up and the new MCC Library / ILT Hub / Cafeteria building is taking shape.
The new building will include a commercial kitchen, café servery and cafeteria seating for students and staff, four general purpose classrooms, flexible study spaces and a modern Library also housing Information Learning Technology (ILT) services. The commercial kitchen facility is professional quality and industry standard, offering the potential for future student training and learning on-site.
The College engaged Paterson Architects for the design of the new build, who are new to the College, but well-experienced in building learning facilities.
Unprecedented delays in the building industry and availability of materials delayed the start of the project, so it's exciting to see the recent progress! Thanks to the ILT Team, the College has been able to capture a time-lapse video of the progress so far.
September - December Update
Early Years Redevelopment
Mandurah Catholic College has recently completed the Early Years redevelopment at the front of the College, creating a dedicated space for the early years students in a protected and nurturing hub. New fencing has been installed, providing a shared learning and play area.
The next phase of development will be upgrading the play area, with an element of nature play. The shaded structure will be upgraded to create a Montessori-style art annex, a dedicated nature play area, and a dry creek bed for students to play in and explore. The College is currently considering contractors and suppliers, with much of the funds for the upgrades coming from the MCC P&F Association. It’s wonderful to see yet another project which utilises the reinvestment of family funds for the students’ benefits, for years to come.




